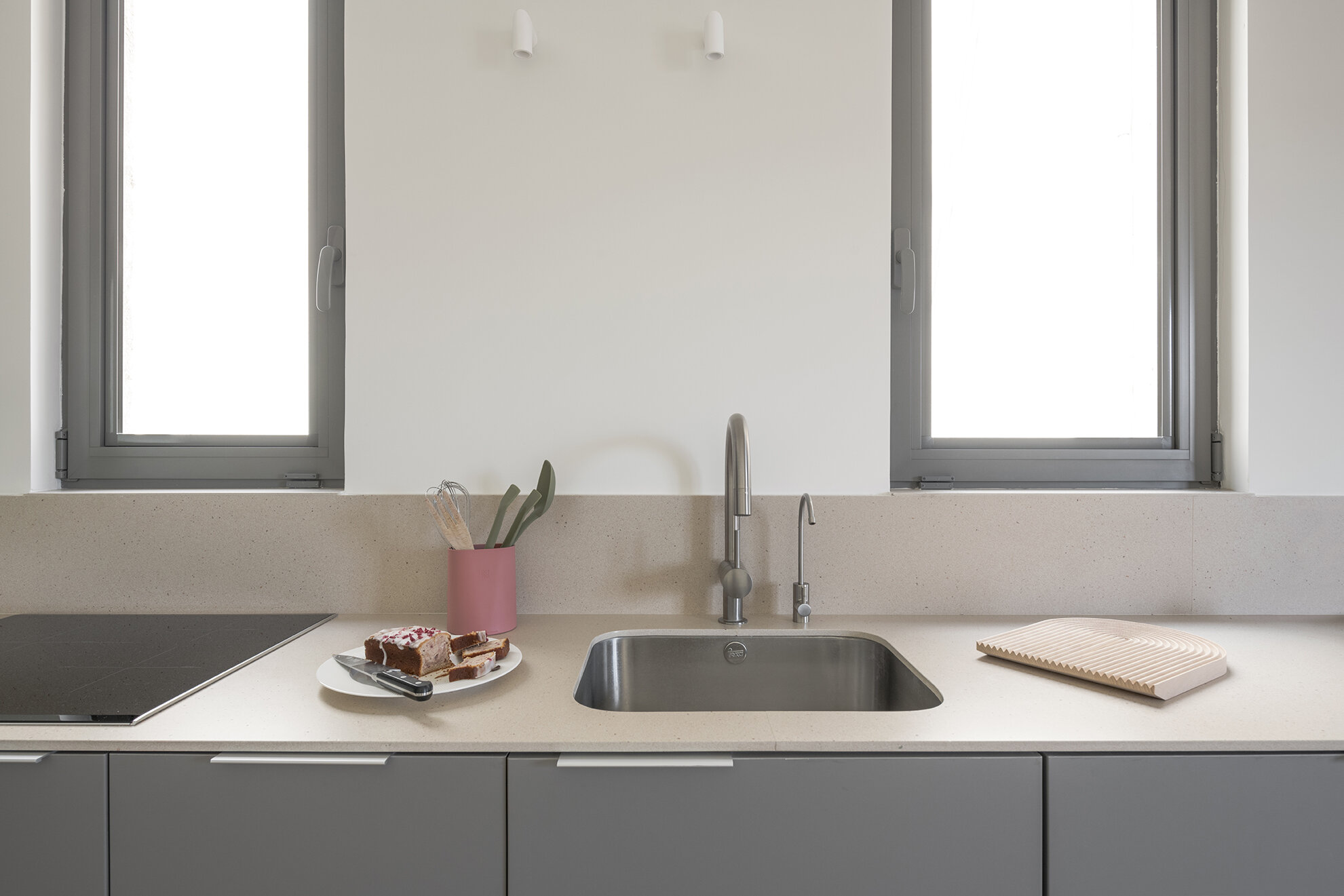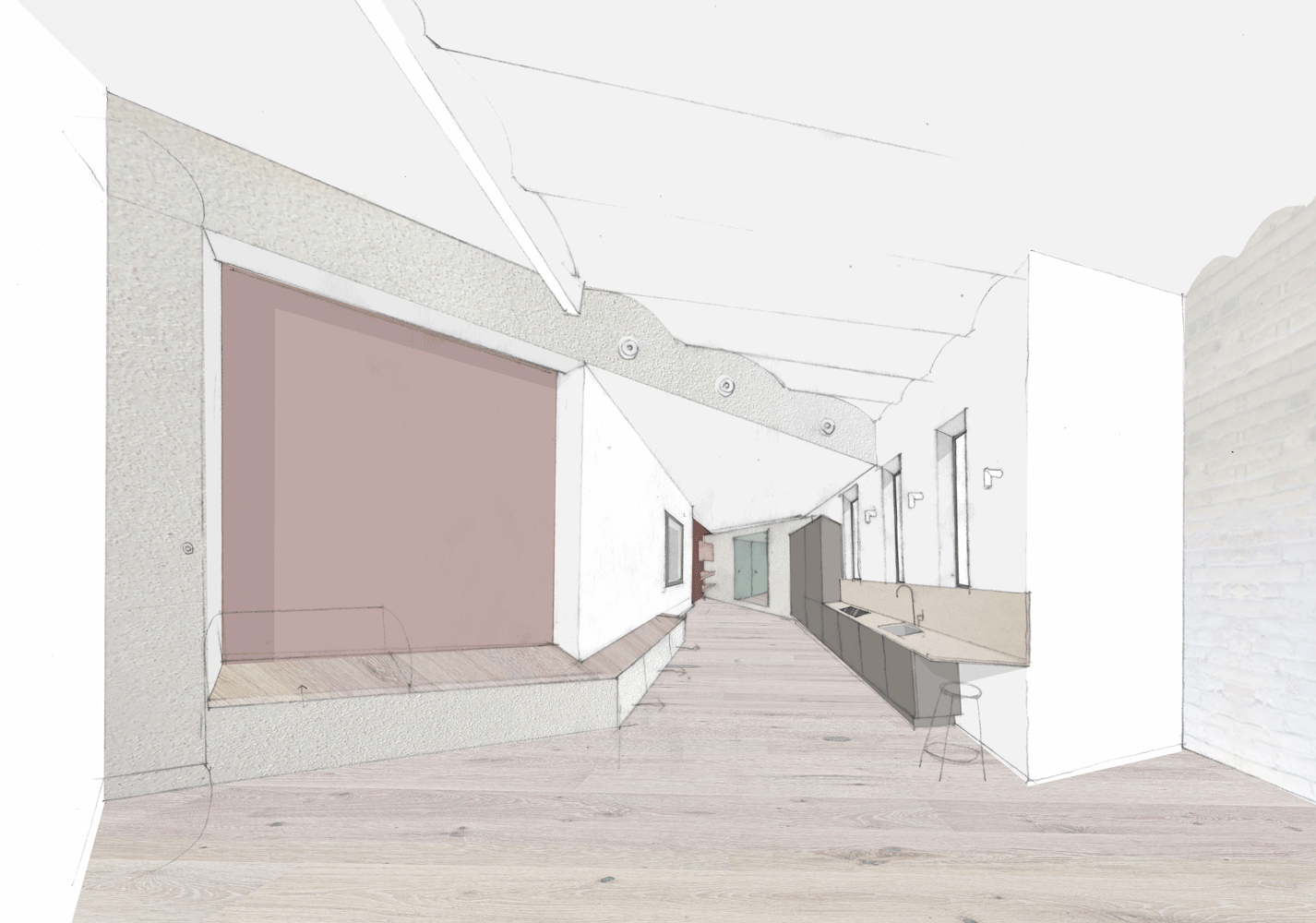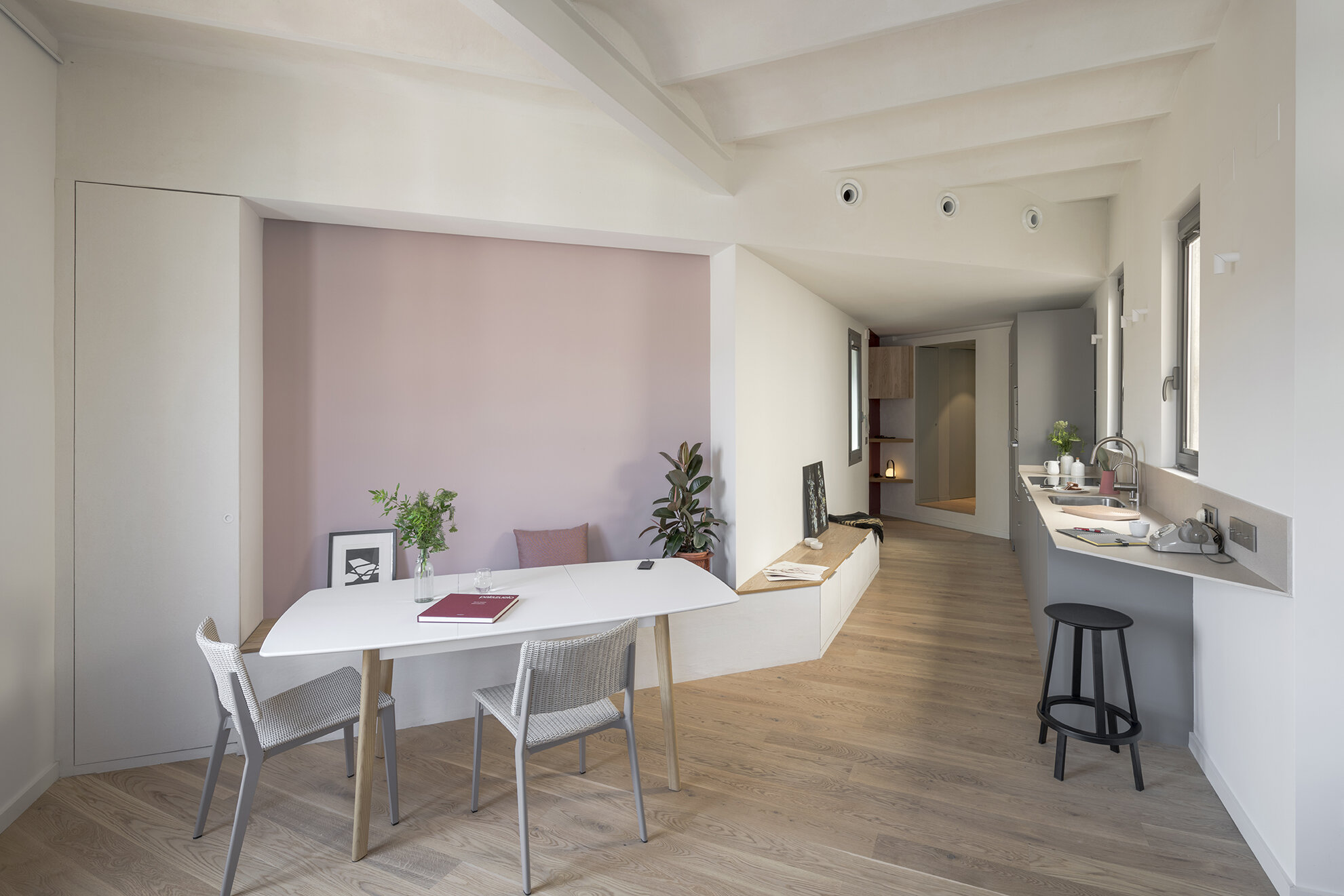
T111 Apartment
Barcelona, Spain
2018
CATEGORY
RESIDENTIAL / COMPLETE RENOVATION
TEAM
COLOMBO AND SERBOLI ARCHITECTURE
SURFACE
51m2
STATUS
COMPLETED
PHOTOGRAPHY
This small apartment is located on the top floor in the hip Sant Antoni neighbourhood.
The brief was to take the empty, irregular floor plan (demolitions had already been carried out) and transform it into the perfect home for a young professional Italian woman. The client’s wishes were an open-plan day area, clean-lines, loads of light, a big kitchen unit, one double bedroom that could be minimal and a bathroom, as big as possible, with natural light and ventilation, serving the bedroom but open to guests. The project had to provide plenty of storage in order to keep the spaces tidy, be very practical, while contemporary and welcoming.
The layout was challenging. The floor plan has a narrow central body with two peak-shaped spaces at each end, an awkwardly shaped property. The entrance and corridor-like central space became a linear kitchen space. The wider area overlooking the street, with the two balcony windows facing south became the open dining and living area. More complicated was to define the use and layout of the bathroom, bedroom, and storage area, wedged tightly and strangely between entrance and the back of the property.
Our aim was to create spaces that felt as wide as possible, dissimulating the reduced dimensions of the apartment. We chose to work with a concept that seconds the diagonal lines of the existing apartment’s contour, instead of working against, slicing portions at an angle to amplify the feeling of width.
We created two wedge-shaped volumes with different functions, covered in a rugged paste, then carved voids within them and filling the remaining spaces with colours.
We opted for a neutral palette of muted, undertone colours: a sage grey for the interior of the wardrobe and bathroom block, an ash pink for the dining table niche and a wine red in the entrance recess.
The chosen layout creates a filter between the entrance and the private night-area: a rough-textured volume, with a cut-through, sage colour-block passage. This two-sided walk-through wardrobe has room enough for all the client’s clothing and also conceals the bathroom access.



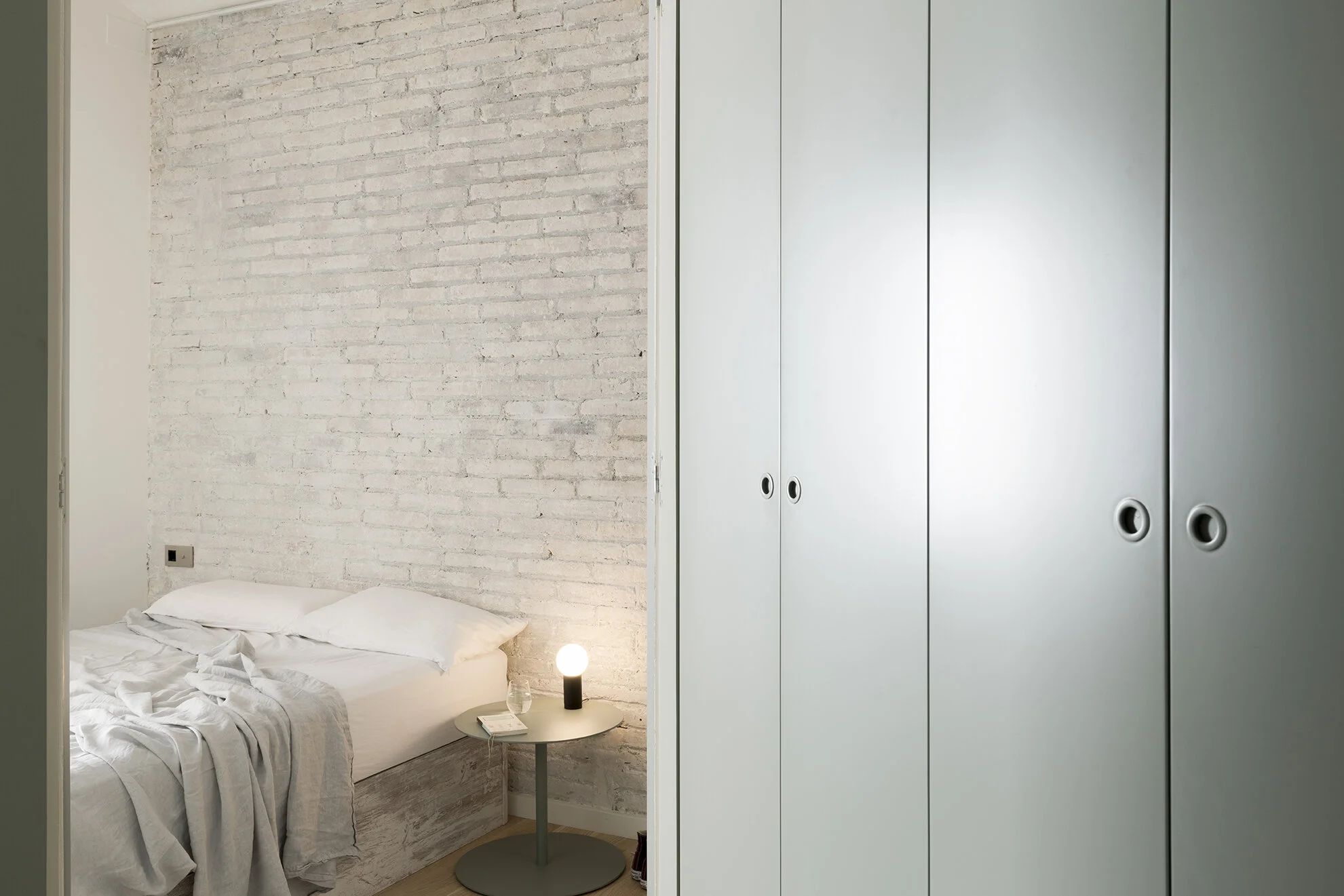
A tactile, coarse, ivory-coloured paste covers the outside of the bathroom and wardrobe volume, as well as the other angle-cut volume around dining and kitchen, helping to define subtly those two concept-generating blocks. The coating is an effective thermal and acoustic insulation system that covers all the Catalan vaults of the ceiling, keeping heat noises of the rooftop, while softening the light, and covering tactilely some of the bespoke furniture.
The bedroom is entered through double doors. It is a very simple and quiet space by client’s will, with textured walls: the coarse inner side of the block and the brick wall that has been exposed and layered with pale paint. The upper part of the bathroom and wardrobe volume disguises doors giving access to a storage mezzanine and the air-conditioning ducts and machines.
The bathroom is lined with vertical tiles, in sage grey-green colour and it’s designed to take advantage of irregularities. It features a wide, prism-shaped shower complete with a built-in seat, whose transparent glass let the light in the restroom. All furniture is bespoke.
Floors and the angle shaped counter are made in thin, micro-textured, large-format porcelain slabs.
A dark red defines the entrance’s recessed area. Three made to measure oak elements, a box hiding the electric meter and two shelves designed for keys and accessories, are wedged in the acute angle between the door and the wardrobe block.

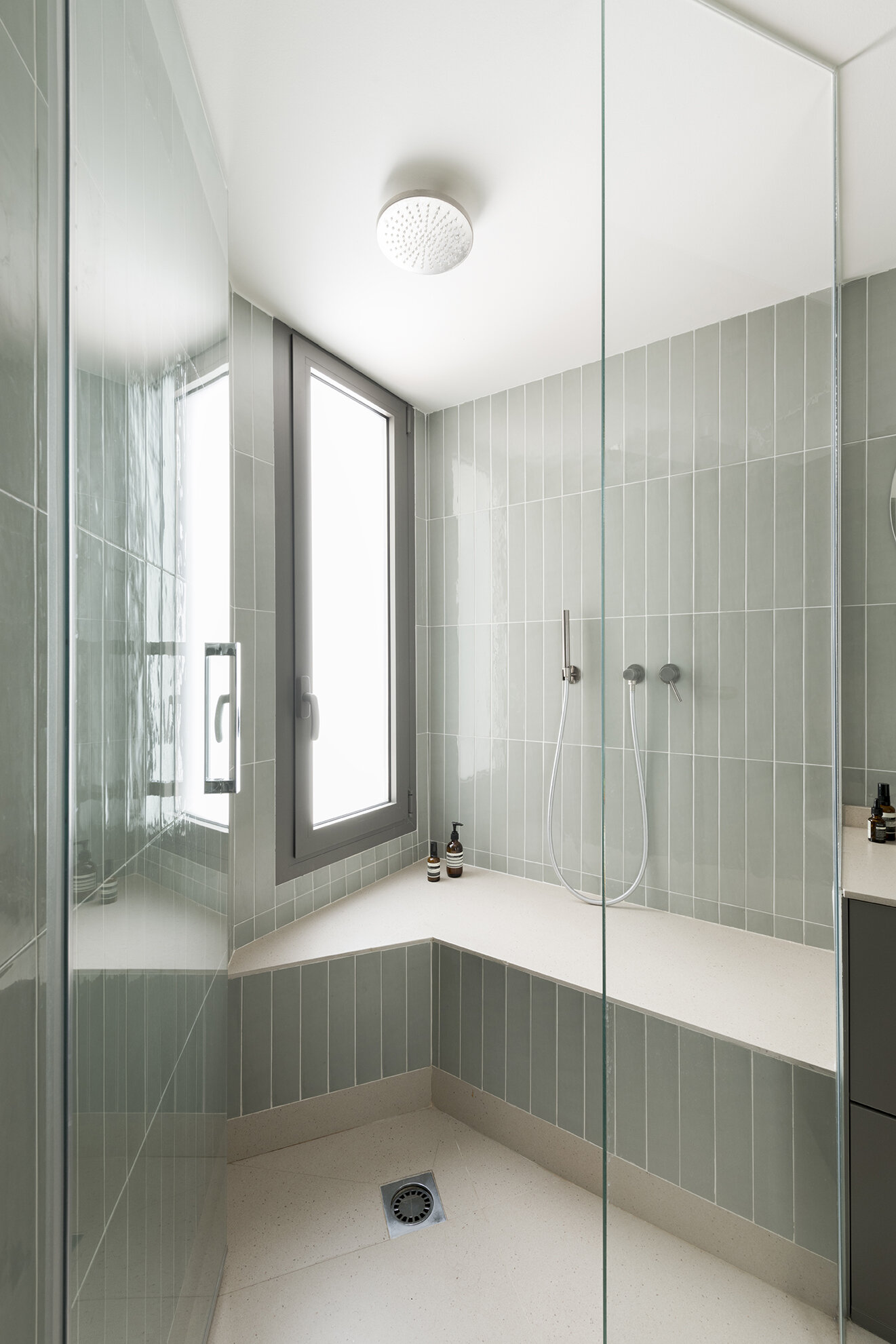


The kitchen was thought to be capacious. All appliances are concealed behind the warm grey paneling. The counter top (in the same porcelain material used in bathroom floors and counter) ends with a small floating area, cut at an angle, to fulfil the client’s wish to have a small breakfast peninsula. Its porcelain creates a backsplash, cladding the windowsills.
The kitchen’s linear development was bound by the long and narrow space, but the bespoke units opposed to the kitchen cabinets also host part of the kitchen goods and materials. A number of deep drawers is hidden within his low, bench-like furniture, clad in rough paste and topped in the same oak as the floors.
In the dining area, the same low cabinet turns into a bench that serves the table. This seat also doubles as trunk-like storage. The zone is defined by a niche, painted in muted pink, lit by a LED light line concealed above it. This recess is carved within an oblique plane that reaches the kitchen at its other end.
The two big outdoor window openings of the living room were recovered, its windows renewed like all the others.The original brick wall behind the sitting area was first retrieved, and then mitigated through a whitish paint.



