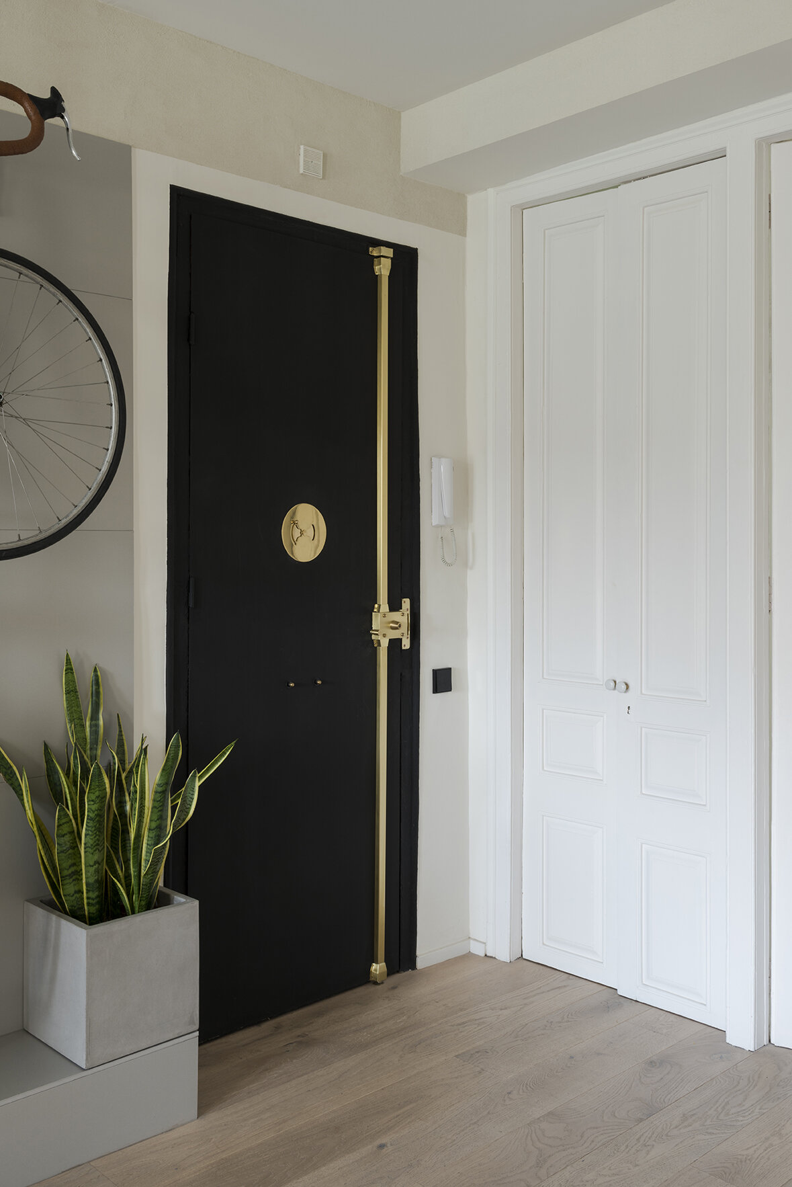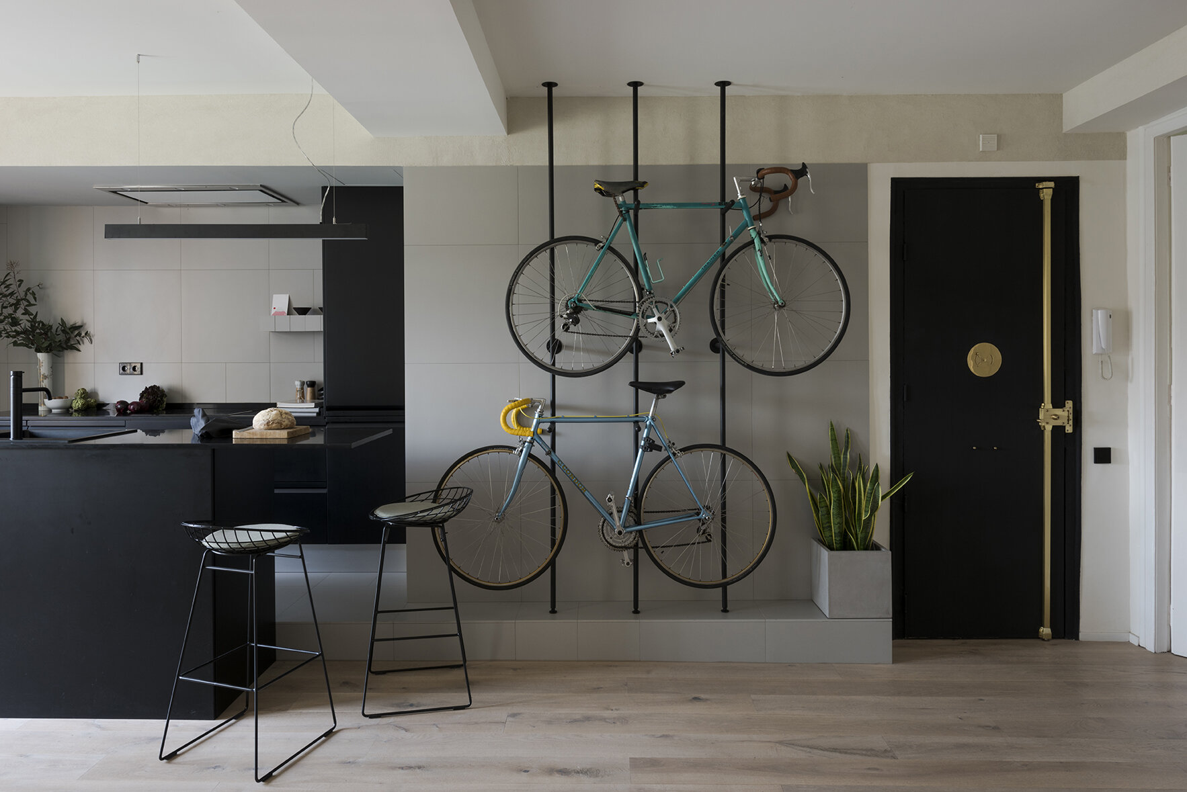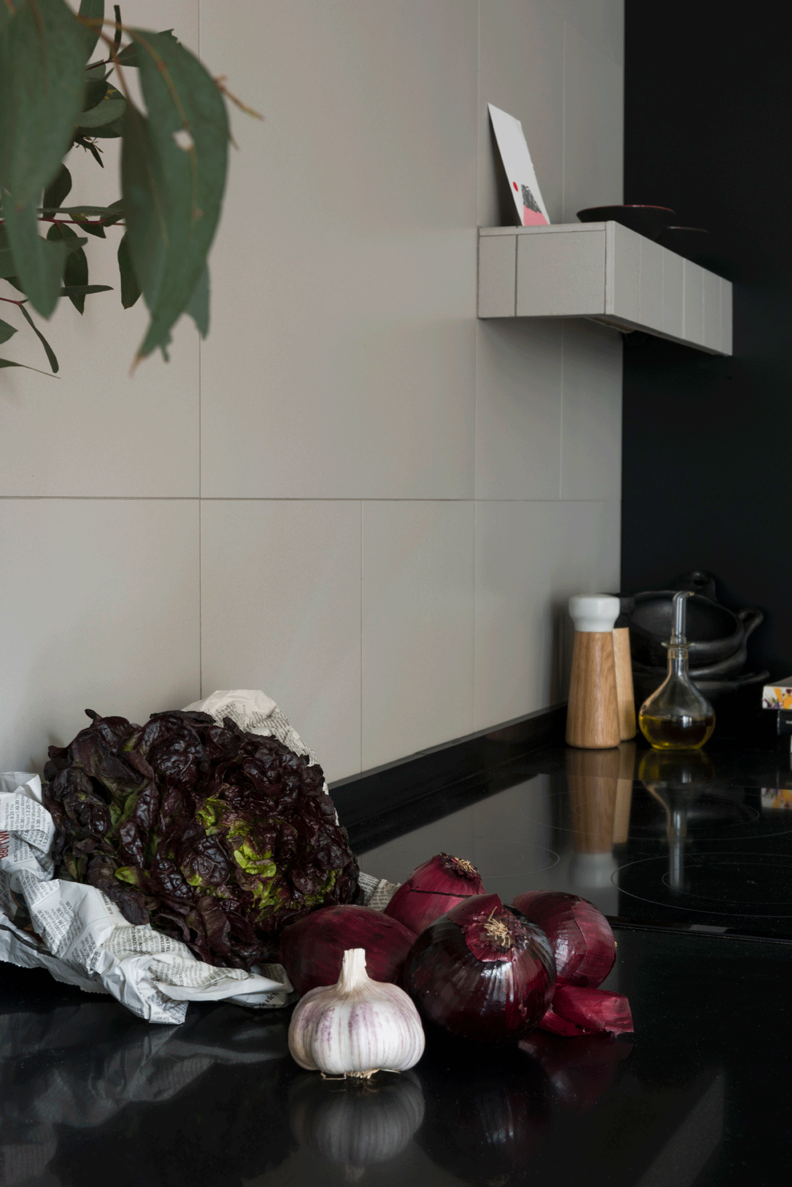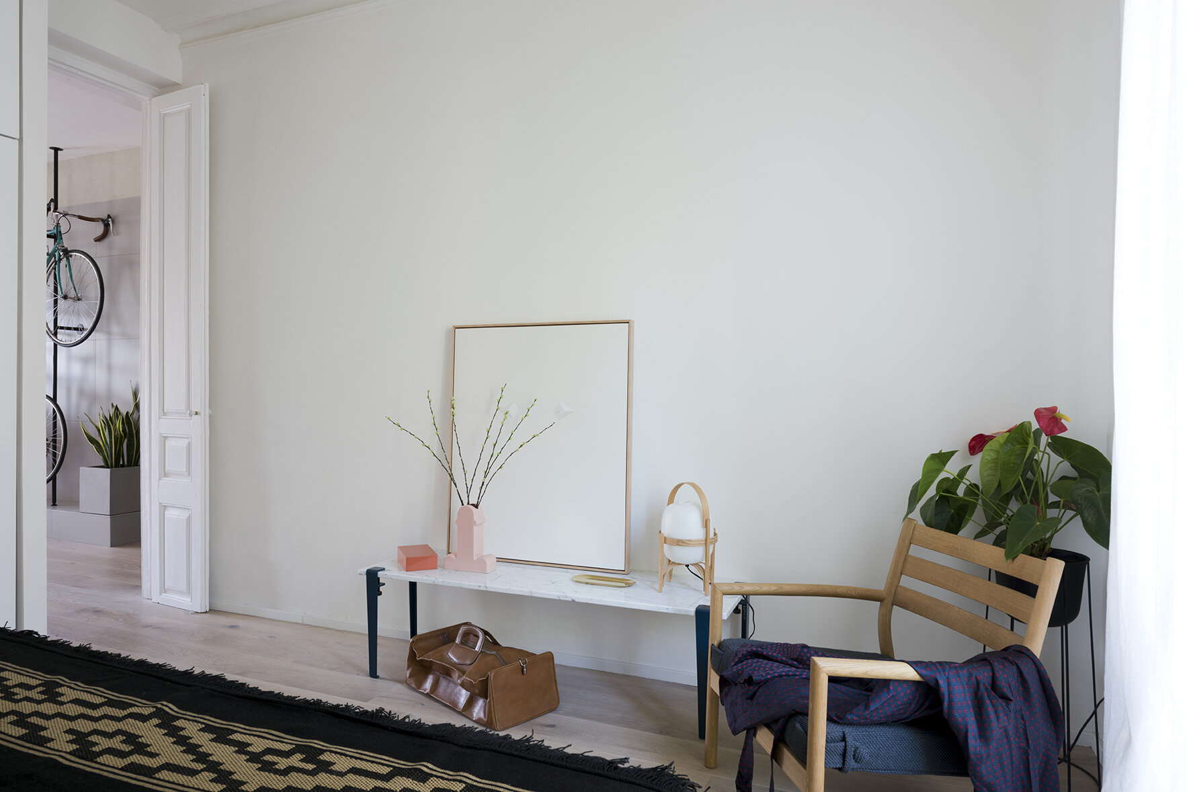
Sant Antoni Apartment
Barcelona, Spain
2017
CATEGORY
RESIDENTIAL / COMPLETE RENOVATION
TEAM
COLOMBO AND SERBOLI ARCHITECTURE
SURFACE
77m2
STATUS
COMPLETED
PHOTOGRAPHY
The project, meant for a bachelor with a penchant for sports and cycling and a passion for design, transformed a highly partitioned, out of date, dark apartment into an open-spaced two bedrooms home with a large living space and bespoke features.
Major structural reinforcements were needed, since most of the beams were affected, all of the metal reinforcements are hidden behind false ceilings.
The brief was to create a very masculine yet sophisticated home, using a neutral palette and focusing on different textures.
By the entrance, a bespoke tubular system creates a double bicycle rack.
Behind these black structures, grey tiles protect the wall from dirt. These 60x60cm porcelain cladding forms a block that continues into the kitchen diminishing to a 30x30cm format, then into the bathroom space getting smaller reaching a 10x10cm format in the shower area. This material gives spatial continuity to surfaces all on one side of the project.

A wide band of rough surface at the top of the wall surrounding the living area unifies and gives character to space while hiding lines of diffused led lights above the teal coloured velvet curtains and also along the wall opposite the kitchen.
The small terrace, that previously had been closed and transformed into bathroom and laundry spaces by blocking one window, has been restored. One of the two windows has been reopened, bringing much more light into the living, and space formerly dedicated to the washing machine became a built-in terrace seat.
On the side of it, a square window has been opened, as a way to give direct natural light from behind the suspended square bathroom mirror, made on design. Two twin structures of black tubes, one on each side of the wall, allow plants to climb around the square opening towards the outdoor side, while on the bathroom side suspend the hanging sink mirror.






“Casa elegantly solved the property's multiple structural problems. It really is incredible how they managed to transform a dilapidated and unattractive apartment into a beautiful home!”
— Santi Gil





The grey tiled bathroom (previously a closed kitchen) also features a made to measure, freestanding shower glass screen, and matching black faucets.
The kitchen is open to the living space, raised on a step just like the bathroom area, and the units are black. The kitchen fan is hidden in the false ceiling drop. A small shelf clad in grey tiles hides an additional light.
Access to the master and guest bedrooms is through two original double French doors with mouldings that were kept in their place and restored. Rooms are bright and airy, featuring the same natural oak wooden floors of the living area.
In living, furniture pieces by Kettal and Stua give the finishing touches to space, while plants bring life to it. A big square planter customized by artist Zaida Sabatés with a "terrazzo" effect, just like the dining table golden leg, adds a sophisticated point.











